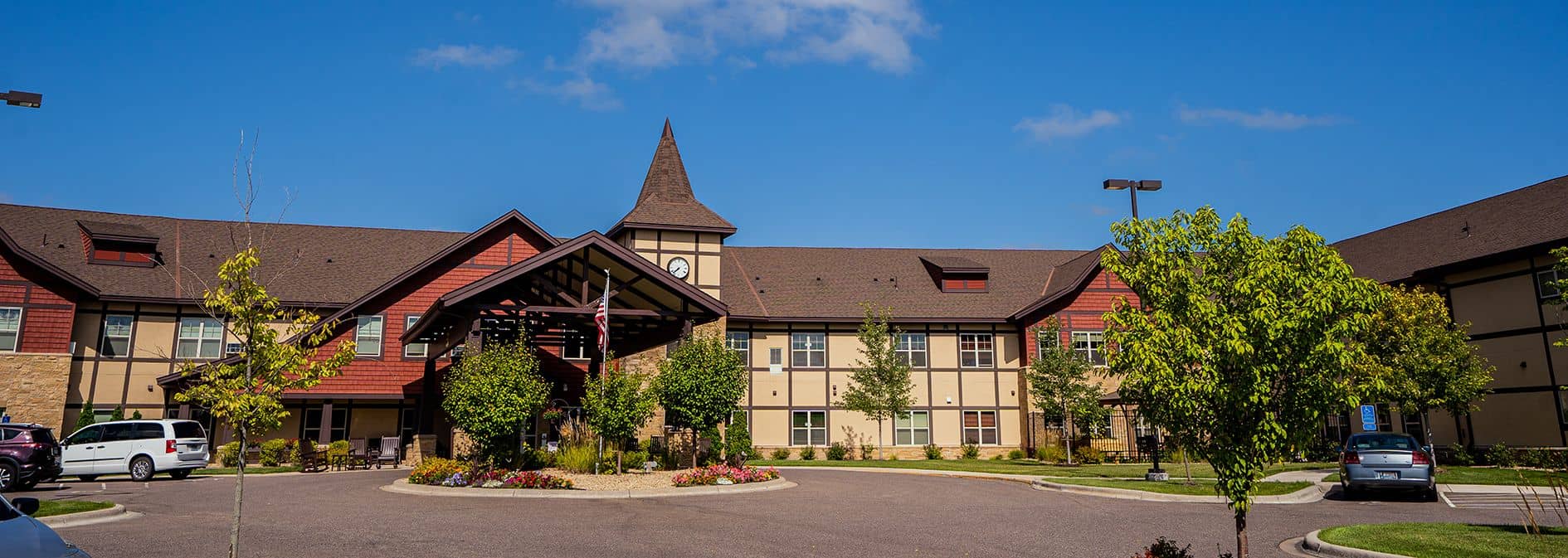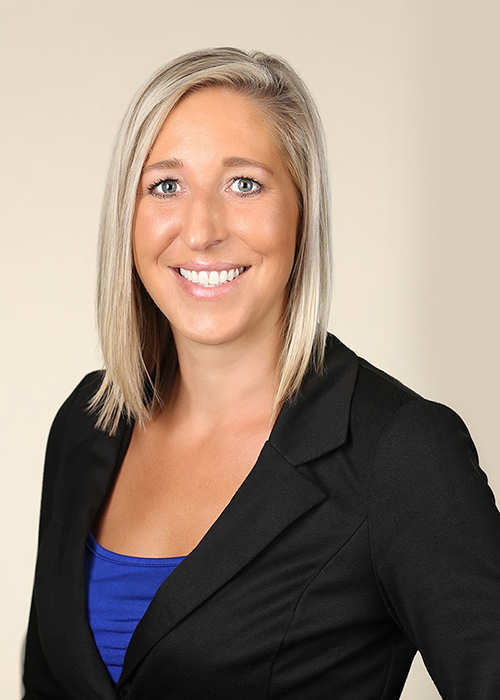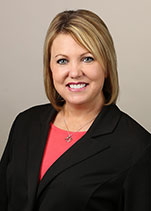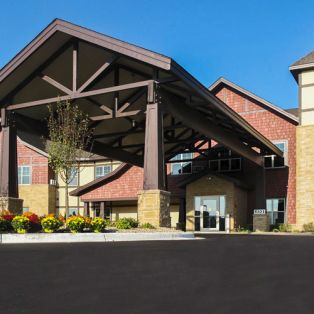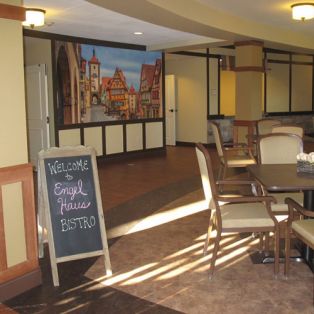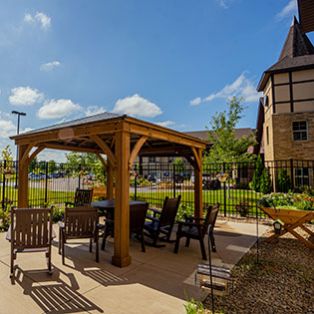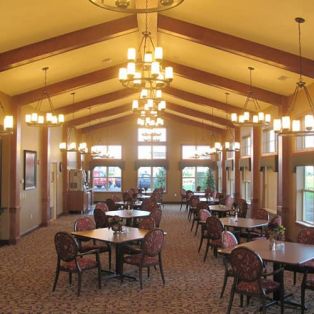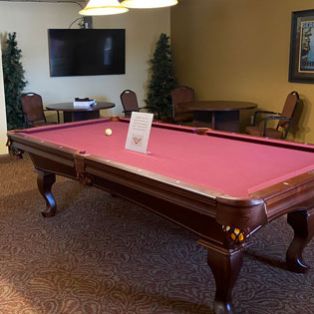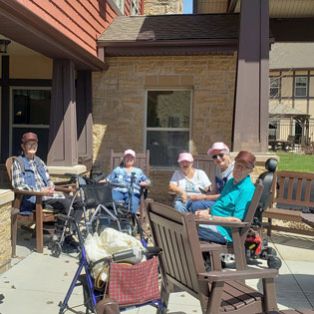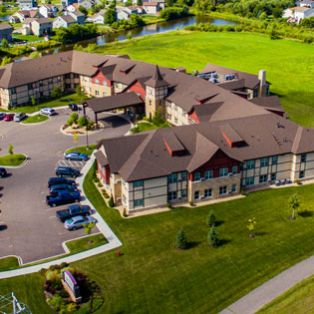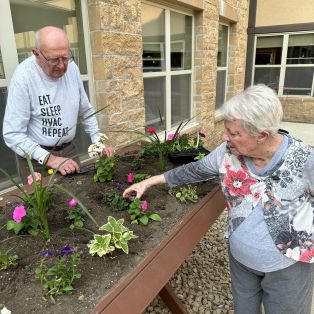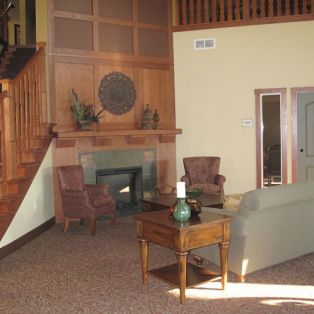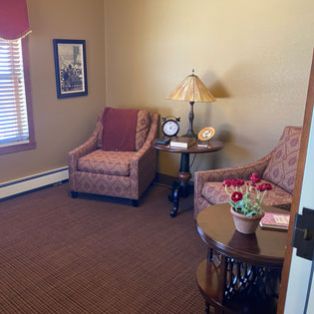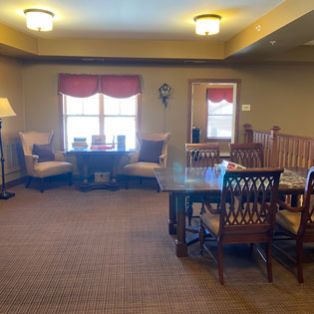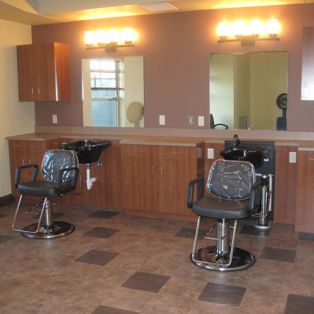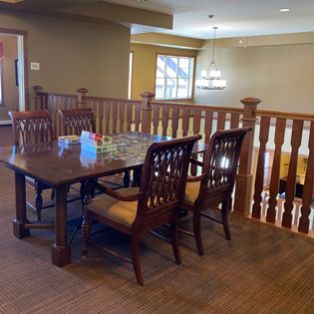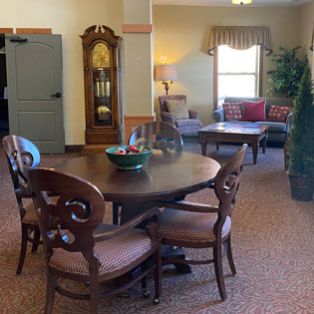Embark on a vibrant chapter of life at Engel Haus, where your days are as dynamic as you desire. From invigorating activities to daily outings, we curate a calendar filled with opportunities for joy, connection, and fulfillment. Embrace an enriching lifestyle where each day is a celebration of choice, activity, and vibrant living.
Experience a range of lifestyle choices at Engel Haus, tailored for seniors seeking independent living, assisted living, and memory care. Our community ensures residents can remain in the comfort of their own homes while engaging with diverse generations from the broader community. It's the perfect blend of personalized care and vibrant connections right at home
The setting is amenity rich, and residents are just steps away from restaurants, grocery stores and greenspace. Key amenities that make this a unique property are the billiard room, pub, exercise room, multiple outdoor patio areas with gazebos, putting green, piano and Kuchen everyday at 2:30!
At Engel Haus, we have a green thumb with an innovative year-round connection to nature! Through a partnership with Eldergrow, our residents enjoy a therapeutic horticulture program that provides a wide range of positive effects and helps improve their quality of living.
Community Features- 63 apartments
- Billiard room
- Pub/coffee lounge
- Cafe
- Delicious chef-prepared meals
- Restuarant style dining
- On-site beauty/barber shop
- Piano
- Putting Green
- Outdoor Patios and Gazebo
- Library
- Fitness room
- Drive-under canopy at front entrance
- WiFi access
- Satellite TV package
- On-site chapel and pastoral care
Therapeutic sessions with the mobile indoor sensory garden offer the following evidence-based wellness benefits:
- Elevates mood
- Improves motor skills
- Reduces falls
- Improves sleep
- Improves self-esteem
- Decreases agitation
- Acts as an antidepressant
- Reduces risk factors for dementia
lifestyle Options
Floor Plans & Amenities
Engel Haus offers comfortable apartments that offer a wide range of amenities.
Featured Amenities
Depending on the unit, these features may include:
- Studio, one-bedroom, and two-bedroom layouts
- Spacious living room
- Kitchen with appliances
- Full bath
- Laundry
- Storage space
Astrid - Senior Living
1 Bed & 1 Bath 440 sq.ft
When you enter the Astrid, to the left you'll find a 9 feet 10 inches wide by 10 feet 2 inches deep kitchen with a refrigerator, stove/oven, and sink. Off to the right of the kitchen is a coat closet. In the entryway you can turn right to find the 10 feet 3 inches wide by 5 feet 4 inches deep bathroom with a sink, raised toilet with grab bar, walk in/roll in shower with grab bar, washer/dryer, and bathroom storage. Come back into the kitchen and turn right into the 12 feet 5 inches wide by 9 feet 9 inches deep bedroom. From there you can walk directly into the 6 feet 9 inches wide by 5 feet 1 inch walk-in closet with shelves/hanging racks.
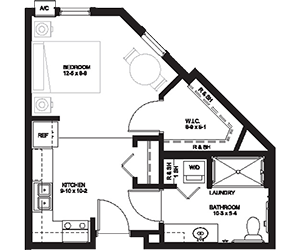
Barbel - Senior Living
1 Bed & 1 Bath 531 sq.ft
When you enter the Barbel, you'll find a 10 feet 6 inches wide by 8 feet 9 inches deep kitchen with a refrigerator, stove/oven, and sink. To the left of the front door you’ll enter the 9 feet 5 inches wide by 9 feet 3 inches deep bath/laundry room with a sink, raised toilet with grab bar, walk in/roll in shower with grab bar, and washer and dryer. Return to the kitchen and turn left into the 10 feet 6 inches wide by 11 feet 8 inches deep living/dining area with a closet behind a single bi-fold door. From there you’ll turn left into the 9 feet 11 inches wide by 12 feet 3 inches deep bedroom. The bedroom is connected to a 7 feet 6 inches wide by 4 feet 3 inches deep walk-in closet with shelves/hanging racks.
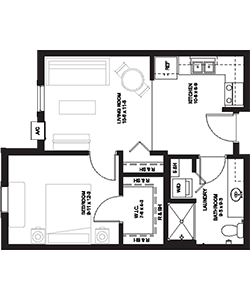
Lara - Senior Living
1 Bed & 1 Bath 546 sq.ft
When you enter the Lara, you'll find a 11 feet wide by 10 feet 1 inch deep kitchen with a refrigerator, stove/oven, and sink. On your left is a coat closet and the laundry area with a washer and dryer. From there, walk into the 11 feet 6 inches wide by 10 feet 1 inch deep living/dining area. Turn left and enter the 11 feet 5 inches wide by 11 feet deep bedroom. Continue left into the walk-through closet area with shelves/hanging racks on each side. From the closet area, you can enter the 6 feet 4 inches wide by 6 feet 3 inches deep bathroom with a sink, raised toilet with grab bar, and walk in/roll in shower with grab bar.
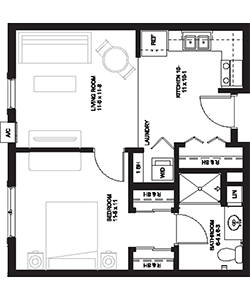
Heritage - Senior Living
1 Bed & 1 Bath 597 sq.ft
When you enter the Heritage, you'll walk in and on the left is a coat closet. From there enter the 13 feet 2 inches wide by 8 feet 9 inches deep kitchen with a refrigerator, stove/oven, and sink. The laundry with washer and dryer are behind a single bi-fold door. From the kitchen, walk into the 13 feet 2 inches wide by 11 feet 8 inches deep living/dining area. Turn left into the 12 feet wide by 11 feet bedroom. Continue left into the walk-through closet with shelves/hanging racks on each side. From the closet area, you can enter the 6 feet 2 inches wide by 6 feet 3 inches deep bathroom with a sink, raised toilet with grab bar, and raised toilet with grab bar.
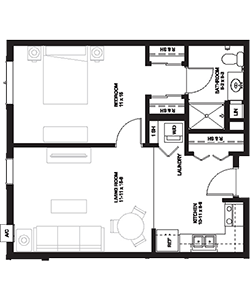
Trivoli - Senior Living
1 Bed & 1 Bath 597 sq.ft
When you enter the Trivoli, you'll find a 10 feet 11 inches wide by 8 feet 9 inches deep kitchen with a refrigerator, stove/oven, and sink. On the right is a coat closet. Behind a single bi-fold door you’ll see the washer and dryer. Behind a double bi-fold door you’ll find a closet with shelves and hanging racks. From the kitchen, walk into the 11 feet 10 inches wide by 15 feet 8 inches deep living/dining area. Turn right into the 11 feet wide by 11 feet square bedroom. Continue right into a walk-through closet with shelves/hanging racks on each side. From the closet area, you can enter the 6 feet 2 inches wide by 6 feet 3 inches deep bathroom with a sink, raised toilet with grab bar, and walk-in/roll-in shower with grab bar.
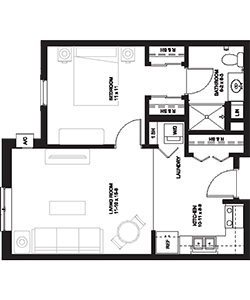
Florina - Senior Living
1 Bed & 1 Bath 643 sq.ft
When you enter the Florina, you'll find a 10 feet 11 inches wide by 8 feet 9 inches deep kitchen with a refrigerator, stove/oven, sink, and washer/dryer. From the kitchen, walk into the 11 feet 11 inches wide by 15 feet 8 inches deep living/dining area. Turn right into the 11 feet wide by 15 feet deep bedroom with a closet with shelves/hanging racks. Continue into the walk-through closet with shelves and hanging racks on both sides. Walk into the 6 feet 2 inches wide by 6 feet 3 inches deep bathroom with a sink, raised toilet with grab bar, and walk-in/roll-in shower with grab bar.
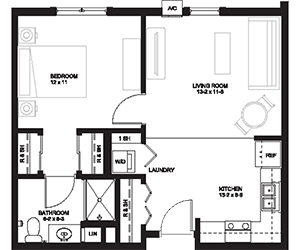
Mayfield - Senior Living
2 Beds & 1 Bath 894 sq.ft
When you enter the Mayfield, you'’ll find a 14 feet 1 inch wide by 8 feet 3 inches deep kitchen with a refrigerator, stove/oven, sink, and coat closet. Behind a double bi-fold door you’ll find a coat closet with shelves/hanging racks. From the kitchen walk into the 11 feet 7 inches wide by 15 feet 11 inches deep living/dining area. Turn slightly left into the 11 feet 10 inches wide by 9 feet 7 inches deep bedroom with a closet behind 2 bi-fold doors with shelves/hanging racks. From this first bedroom, turn right to find the 10 feet 1 inch wide by 15 feet 11 inches deep second bedroom with a 7 feet wide by 8 feet 3 inches deep walk-in closet with shelves/hanging racks. Walk out of the walk-in closet and second bedroom and turn right into the 6 feet 5 inches wide by 8 feet 2 inches deep bathroom with a sink, raised toilet with grab bar, and walk-in/roll-in shower with grab bar, and a washer/dryer area behind a single bi-fold door.
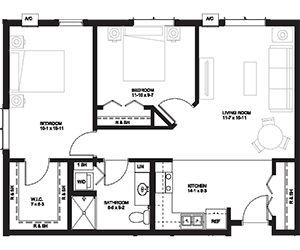
Karina/Imperial - Senior Living
2 Beds & 1 Bath Karina 929 sq. ft. Imperial 953 sq.ft
When you enter the Karina/Imperial, you'll come into the entry way with a shelves/hanging rack coat closet behind 2 bi-fold doors. Turn right to find the washer/dryer area. The 9 feet 3 inches wide by 12 feet 11 inches deep kitchen with a refrigerator, stove/oven, and double sink is to your right. From the kitchen walk into the 12 feet wide by 12 feet 11 inches deep living room. (A bump out is included in the Imperial). From the living/kitchen area turn right and right again into the 11 feet 11 inches wide by 12 feet 7 inches deep first bedroom with a closet behind 2 bi-fold doors and shelves/hanging racks. Return to the hallway to find the 6 feet 7 inches wide by 7 feet 5 inches deep bathroom with a sink, raised toilet with grab bar, and walk-in/roll-in shower with grab bar. From the bath, turn right into the 10 feet 6 inches wide by 12 feet 7 inches deep second bedroom with an additional closet with shelves.
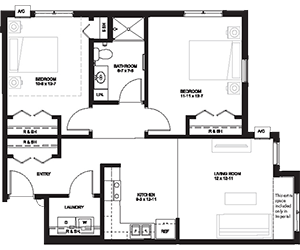
Fleurette - Assisted Living
Studio & 1 Bath 332 sq.ft
When you enter the Fleurette, you'll come into the 5 feet wide by 7 feet 11 inches deep kitchen with a sink. From the kitchen, walk into the 14 feet 1 inch wide by 11 feet deep living/bedroom area. From the living/bedroom area turn left into the 5 feet 7 inches wide by 10 feet 7 inches deep bathroom with a sink, raised toilet with grab bar, and walk-in/roll-in shower with grab bar.
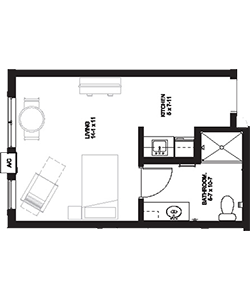
Sabrina - Assisted Living
Studio & 1 Bath 439 sq.ft
When you enter the Sabrina, you'll come into the 8 feet 2 inches wide by 8 feet 7 inches deep kitchen with a sink, refrigerator, stove, and coat closet behind a bi-fold door. From the kitchen, walk into the 15 feet 7 inches wide by 14 feet 2 inches deep living/bedroom area. Off this living/bedroom area you’ll find 2 doors. One door is a closet with shelves/hanging racks. The second door leads to the 5 feet 11 inches wide by 9 feet 4 inches deep bathroom with a sink, raised toilet with grab bar, and walk-in/roll-in shower with grab bar.
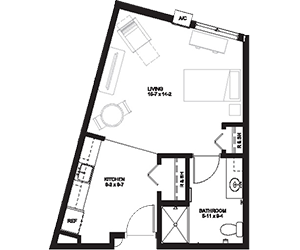
Elite - Assisted Living
1 Bed & 1 Bath 670 sq.ft
When you enter the Elite, you'll come into the 12 feet 3 inches wide by 9 feet 8 inches deep kitchen with a sink, refrigerator, stove, and closet with shelves/hanging racks behind a bi-fold door. From the kitchen, walk into the 15 feet 4 inches wide by 12 feet 2 inches deep living room. From the living room turn left into the 13 feet wide by 12 feet 2 inches bedroom. Off this bedroom you’ll find 2 doors. One door is the 9 feet 5 inches wide by 9 feet 6 inches deep walk-in closet with shelves/hanging racks. The second door leads to the 5 feet 10 inches wide by 9 feet 5 inches deep bathroom with a sink, raised toilet with grab bar, and walk-in/roll-in shower with grab bar.
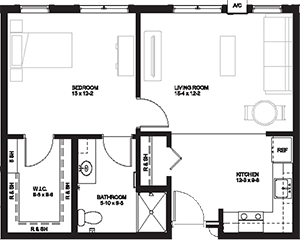
Bettina - Assisted Living
1 Bed & 1 Bath 685 sq.ft
When you enter the Bettina, you'll come into the entryway with a coat closet with shelves and hanging racks. Turn right into the 9 feet 3 inches wide by 9 feet 3 inches deep kitchen with a double sink, refrigerator, and stove. From the kitchen, turn right into the 9 feet 6 inches wide by 15 feet 9 inches deep living/dining area. From the living room turn right into the 10 feet 2 inches wide by 12 feet 3 inches deep bedroom with a closet with shelves/hanging racks behind 2 bi-fold doors. The bedroom is connected to a 7 feet 8 inches wide by 9 feet 10 inches deep bathroom with a sink, raised toilet with grab bar, and walk-in/roll-in shower with grab bar.
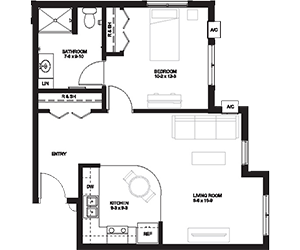
Dresden - Assisted Living
1 Bed & 1 Bath 698 sq.ft
When you enter the Dresden, you'll come into the 12 feet 3 inches wide by 9 feet 11 inches deep kitchen with a sink, refrigerator, stove, and coat closet. From the kitchen, turn right into the 7 feet 8 inches wide by 6 feet 9 inches deep bathroom with a sink, raised toilet with grab bar, and walk-in/roll-in shower with grab bar. Walk back into the kitchen and turn right into the 10 feet wide by 21 feet 6 inches deep living/dining room. The living/dining room includes a closet with shelves/hanging racks behind a double bi-fold door. Turn right into the 6 feet 11 inches wide by 15 feet 8 inches bedroom. From the bedroom turn right to the 5 feet 5 inches wide by 6 feet 6 inches deep walk-in closet with shelves/hanging racks.
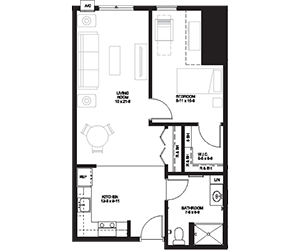
Harmony - Memory Care
Studio & 1 Bath 332 sq.ft
When you enter the Harmony, you'll come into the 7 feet 11 inches wide by 5 feet deep kitchen with a sink and refrigerator. From the kitchen, walk into the 14 feet 1 inch wide by 12 feet deep living/bedroom area. Turn left into the 5 feet 7 inches wide by 9 feet 8 inches bathroom with a sink, raised toilet with grab bar, and walk-in/roll-in shower with grab bar.
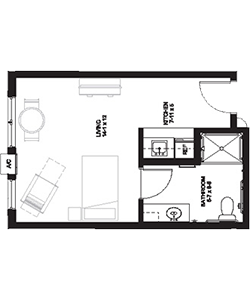
Regent - Memory Care
1 Bed & 1 Bath 662 sq.ft
When you enter the Regent, you'll find a coat closet with shelves and hanging racks behind a double bi-fold door. Turn right into the 9 feet 2 inches wide by 9 feet 2 inches deep kitchen with a sink stove/oven, and refrigerator. From the kitchen, walk into the 9 feet 6 inches wide by 15 feet 9 inches deep living room. Turn right into the 10 feet 2 inches wide by 12 feet 3 inches deep bedroom with a closet with shelves and hanging racks behind a double bi-fold door. From the bedroom turn left into the 7 feet 8 inches wide by 6 feet 7 inches bathroom with a sink, raised toilet with grab bar, walk-in/roll-in shower with grab bar, and linen closet.
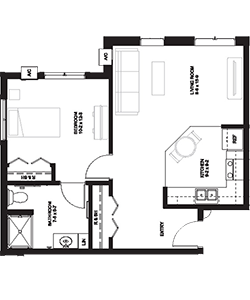
Guardian Angels Engel Haus offers a variety of activities, events, and learning opportunities each month.
Our Dementia Support Group meets the 2nd Monday of every month 10:00-11:00am at Engel Haus. The meetings are open to family, friends, and caregivers of individuals who have been diagnosed with Alzheimer’s disease or other forms of dementia, and offer emotional, social, and educational support. For more information please contact
Jay Jay Tauzell, jtauzell@ga-er.org or 763-270-3485
View Our Activity Calendars
Memory CareIndependent LivingAssisted LivingStay up to date on what’s happening at Engel Haus!
Engel Haus Newsletter March/April24
View Menu April 28th- May 4th
View Menu April 21-27th
View Alternate Menu
Find us on Facebook for additional information!
Congratulations!!! Engel Haus has been voted Best Assisted Living, Best Retirement Community, and Best Senior Apartments in the 2023 Crow River News Readers’ Choice Awards!
Get in Touch
For tours and more information contact Jay Jay, our Housing Specialist, at 763-270-3485 or jtauzell@ga-er.org.
Engel Haus
5101 Kassel Avenue NE,
Albertville , 55301


