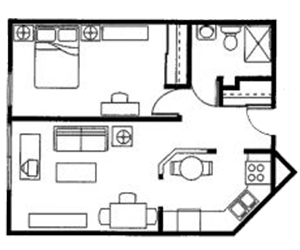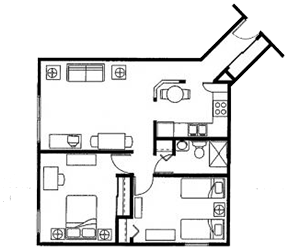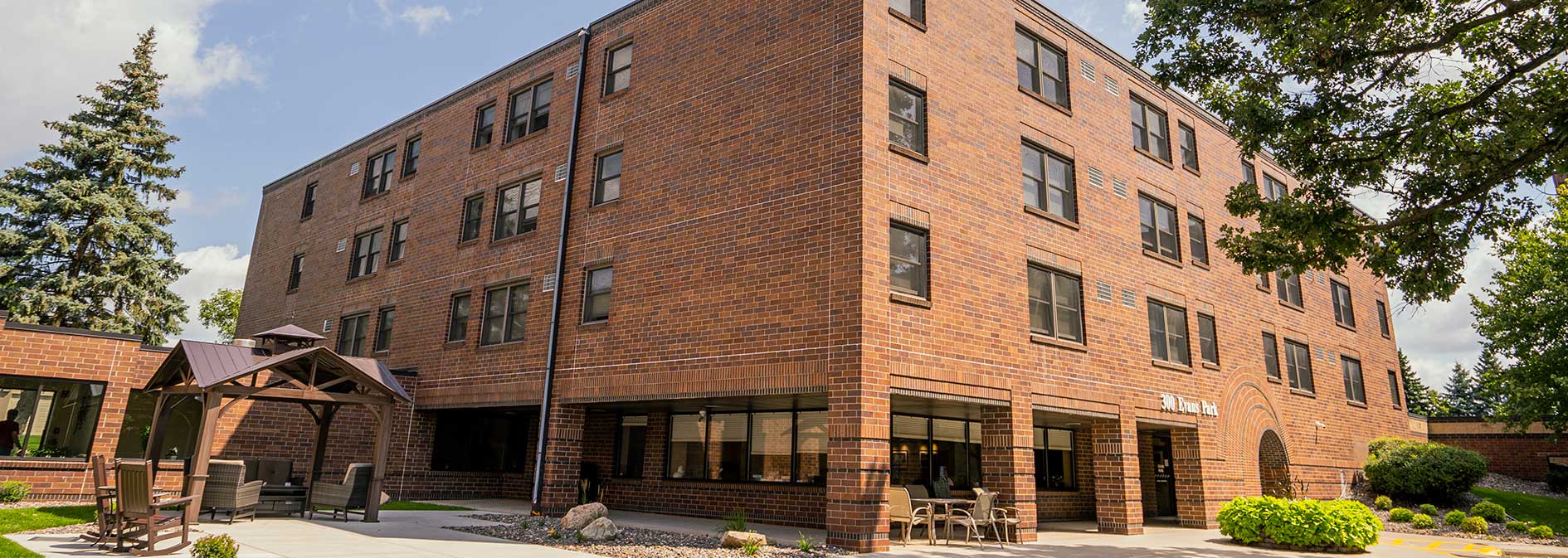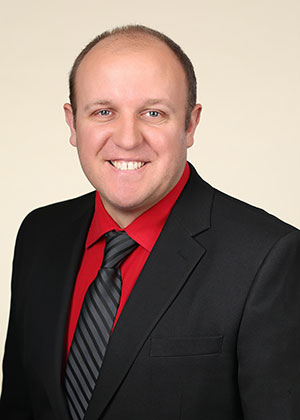Are you or a loved one looking for a comfortable and vibrant senior living community? Look no further! We're excited to present our newly available 1-bedroom senior apartment, tailored to meet the needs and desires of our cherished residents.
Here's why Guardian Angels Evans Park is the perfect choice:
Comfortable Living: Our 1-bedroom apartment is designed with your comfort in mind. From spacious layouts to thoughtful amenities, enjoy a cozy and inviting space to call home.
Convenience: Everything you need is right at your fingertips. With convenient access to local amenities, shopping centers, and healthcare facilities, you'll have peace of mind knowing you're well taken care of.
Community Atmosphere: Join a vibrant community of seniors who share your interests and passions. From social events to Catholic Charity lunches, there's always something exciting happening at Evans Park.
Safety and Security: Your safety is our top priority. Our community boasts not only security features but also a network of vigilant residents who look out for each other's well-being.
Tranquil Surroundings: Nestled in a serene environment, our community offers a peaceful retreat away from the hustle and bustle of city life. Enjoy the beauty of nature right outside your doorstep.
Don't miss out on this opportunity to experience senior living at its finest. Contact us today to schedule a tour and see why Evans Park is the perfect place to call home. Hurry, our 1-bedroom apartment won't stay available for long!
Evans Park apartments are listed at market rates: 1 bedroom is $1,119/month and a 2 bedroom is $1,389/month.
Contact Jason Hathaway, Housing Specialist
jhathaway@ga-er.org | (763) 241-4433
Community Features- Controlled access entry
- On-site management
- On-site caretaker
- Dining room with noon meal (fee based)
- Wellness Center (fee based)
- Available home care services (fee based)
- 24-hour emergency response pull cords
- On-site laundry facilities (fee based)
- On-site beauty/barber shop (fee based)
- Heat, water, and garbage included
- Individual storage spaces
- Elevator
- Grocery and gift shop
- Lovely gathering spaces
- Scheduled outings
- Available transportation (fee based)
- Nearby shopping and entertainment
- Walking path
- Assigned parking
- Available garage space (fee based)
- Smoke free building
lifestyle Options
Floor Plans & Amenities
Evans Park, located in Elk River, Minnesota, offers the freedom of independent living with the security of available supportive resources. Evans Park’s 63 apartments are listed at market rates.
- One-bedroom unit: $1,119
- Two-bedroom unit: $1,389
Contact us today!
Jason Hathaway, Housing Specialist
jhathaway@ga-er.org | (763) 241-4433
Featured Amenities
- Controlled access entry
- On-site management
- On-site caretaker
- Dining room with meal service (fee-based)
- Dining room with noon meal (fee based)
- Available home care services (fee based)
- 24-hour emergency response pull cords
- On site laundry facilities (fee based)
- On-site beauty/barber shop (fee based)
- Heat, water, and garbage included
- Individual storage spaces
- Elevator
- Grocery and gift shop
- Lovely gathering spaces
- Scheduled outings
- Available transportation (fee based)
- Nearby shopping and entertainment
- Walking path
- Assigned parking
- Available garage space (fee based)
- Smoke free building
Oakwood Apartment
1 Bed & 1 Bath 638 sq.ft
Enter the front door of the Oakwood to find the 11 feet 3 inches wide x 8 feet 4 inches deep kitchen with dining area, double sink, range, refrigerator, and half-wall divide. Connected to the kitchen is the 11 feet 10 inches wide x 15 feet 8 inches deep living room. Go back into the kitchen and turn left to locate the 4 feet 11 inches wide x 8 feet 6 inches deep bathroom with raised toilet, step-in shower, pull cord, and grab bar. Turn right into the 18 feet 6 inches wide x 10 feet 3 inches deep bedroom with a pull cord, and closet behind sliding doors.

Autumnwood Apartment
2 Beds & 1 Bath 826 sq.ft
Once inside the Autumnwood apartment you’ll find the 8 feet 3 inches wide x 10 feet 7 inches deep kitchen with double sink, range, and refrigerator. Continue into the 14 feet wide x 16 feet 10 inches deep living room. From there turn left to enter the 14 feet wide x 10 feet deep master bedroom with a pull cord and a closet behind sliding doors. Turn right from this bedroom into the 13 feet 9 inches wide x 11 feet 2 inches deep second bedroom with a pull cord and a closet behind a bifold door. Come out of this bedroom to locate the 7 feet 8 inches wide x 4 feet 11 inches deep bathroom with toilet, step-in shower, pull cord, and grab bar.

Onsite wellness center
No news at this time.
Get in Touch
For tours and more information call 763-241-4433. You can also fill out the form below to jump start the process!
Evans Park
300 Evans Avenue NW,
Elk River MN, 55330



